Queensgate, Birmingham
A mixed-use development next to the Mailbox, Birmingham, including commercial and residential fit-out.

Commercial

< £10 Million

Interior Fit-Out

Live
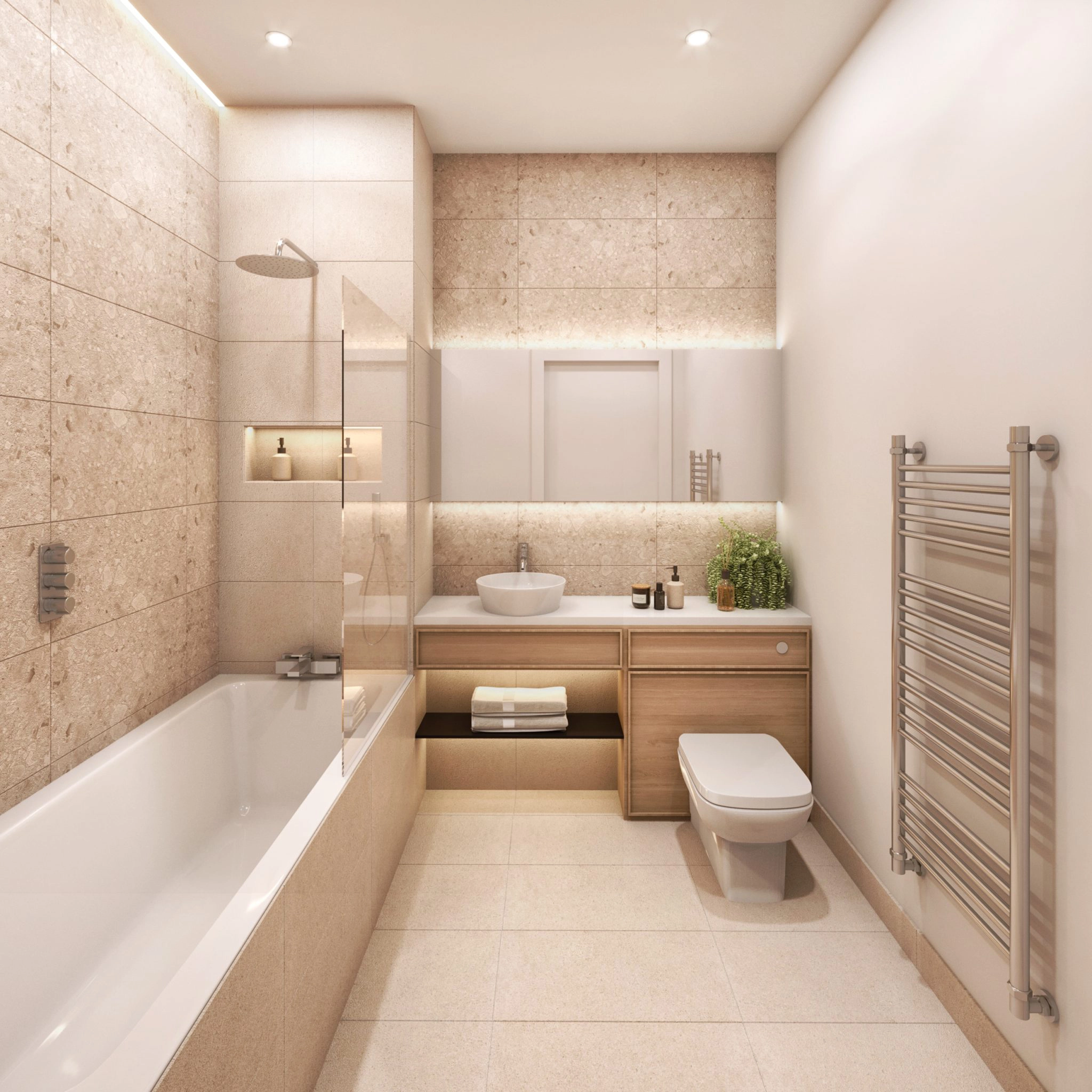
Client & brief
The RiverLow Group is a multi-sector real estate investment and development group, headquartered in London, that acquires and asset manages investment property throughout the UK, Europe and the USA.
The client took on the existing premises with a view to converting it into a mixed-use development comprising residential apartments and commercial office space. The building was previously home to a nightclub with office space above and is located at the back of the Mailbox in Birmingham, with great pedestrian access. Work commenced in February 2023.
What can DRG do for you?
By choosing us, you can be safe in the knowledge that your construction or refurbishment project will be delivered to the highest standard, with low environmental impact.
Whether you are looking for a main contractor for general works or major works, we deliver on time and on budget. Working collaboratively with our clients, we create a built environment that helps communities live, work and grow stronger.
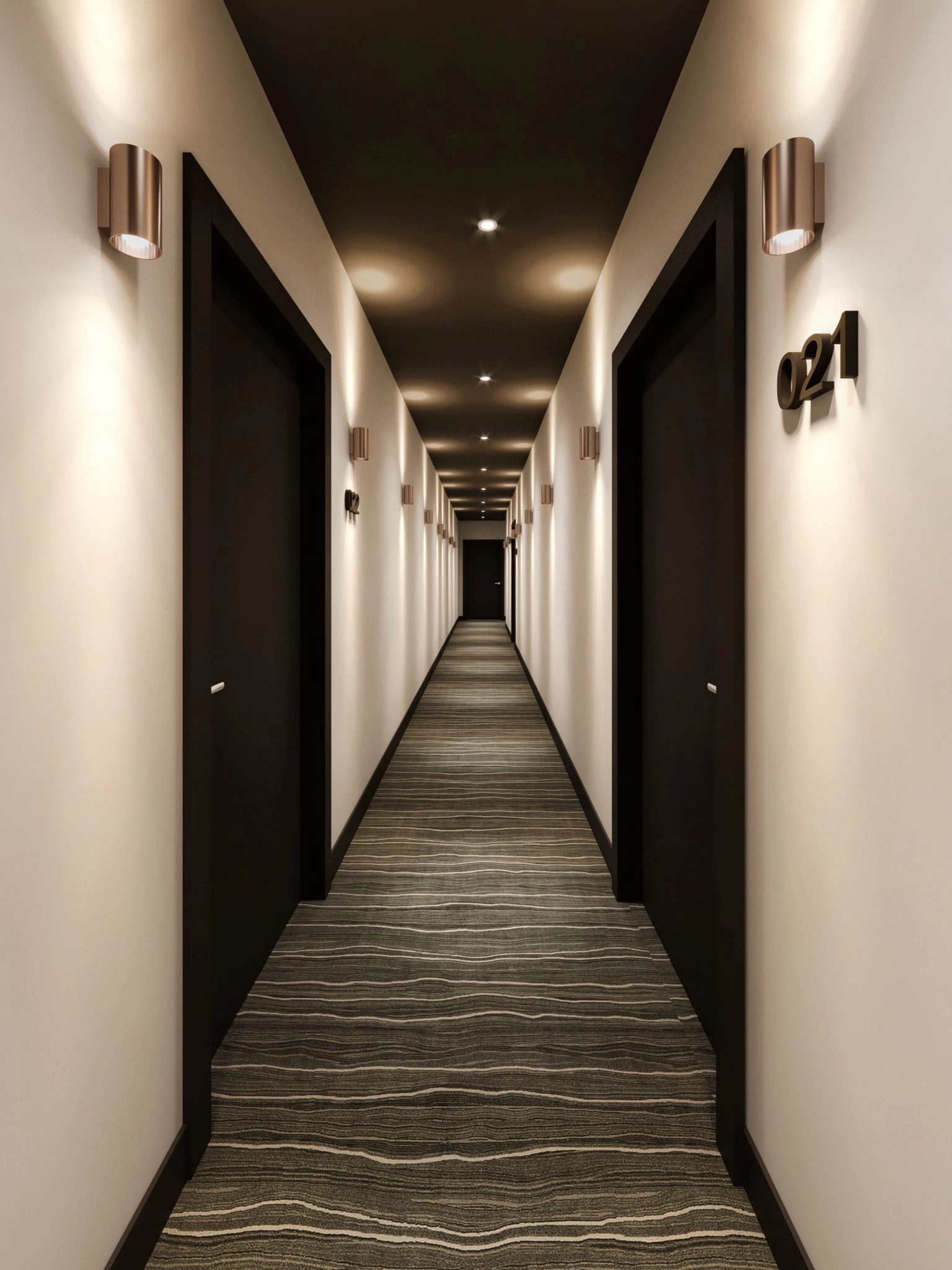


The DRG solution
The offices will become 67 luxury apartments and the former nightclub will become commercial office space for two businesses, finished to Cat B standard. Extra measures were undertaken in the initial planning stages to meet current environmental credentials and ensure the building received EPC B rating, including a wastewater heat recovery system which extracts the heat from bath and shower water – typically capable of recovering between 50-60% of the energy that usually goes down the drain – and a Mechanical Ventilation Heat Recovery (MVHR) system. This MVHR system extracts warm, stale air, and replaces it with fresh, filtered air that has been pre-heated by the outgoing air, to achieve a comfortable room temperature and a reduction in overall energy consumption.
The apartment scheme also features state-of-the-art insulation materials and techniques, including double-glazed windows, cladding systems, and roof insulation, to reduce heat loss. In addition, the apartments will have energy-efficient lighting fixtures, such as LEDs, and motion sensor lighting that will help to reduce energy consumption. Plus, we have included a range of energy-saving appliances, such as eco-efficient Dimplex boilers, and washing machines, dishwashers, and refrigerators that achieve the highest energy rating. All these features have contributed to achieving an EPC B rating for the new scheme.
The project commenced with a full strip-out and the installation of a new roof. Apartments will be created on floors 1-7. Externally, the façade will be improved, and all windows replaced. Internally, following strip-out and structural work, partition walls and new doors will be installed throughout to create the individual apartments and office space, along with associated corridors and firefighting lifts. Each apartment is to be completed to turnkey standard, with high-specification kitchens and bathrooms and performance flooring throughout.
Key features
- Complete strip-out
- New glazing
- New roofs
- MVHR system
- Sprinkler system
- Façade works
- Internal partitioning and refurbishment
- Electrics, connectivity and plumbing
- Lift installation
- Cycle store and electric vehicle (EV) charging points
The result
Project specification
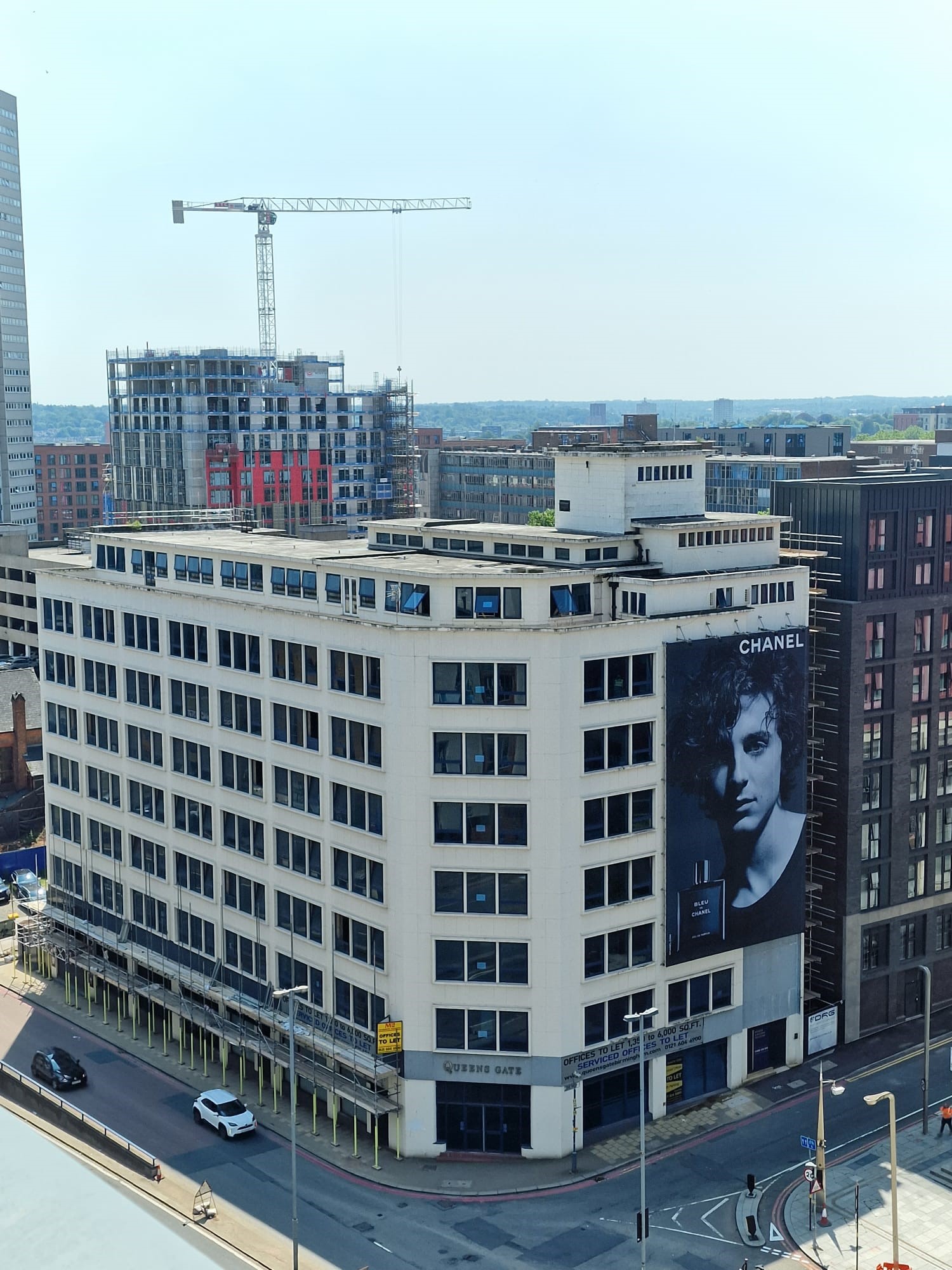
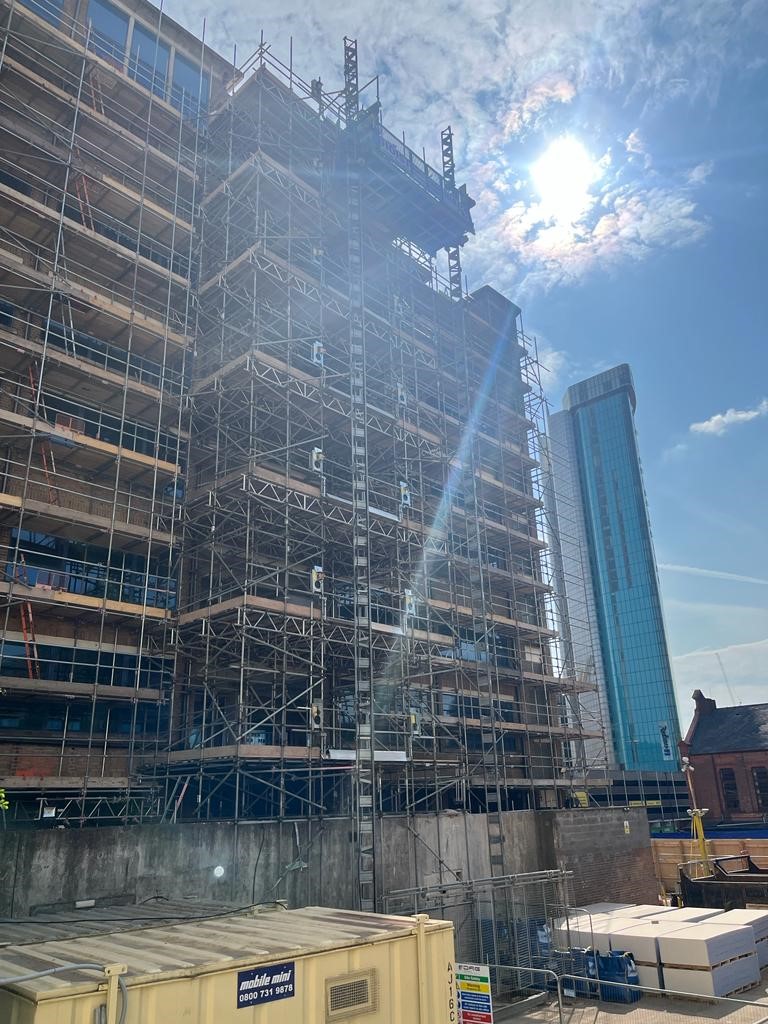
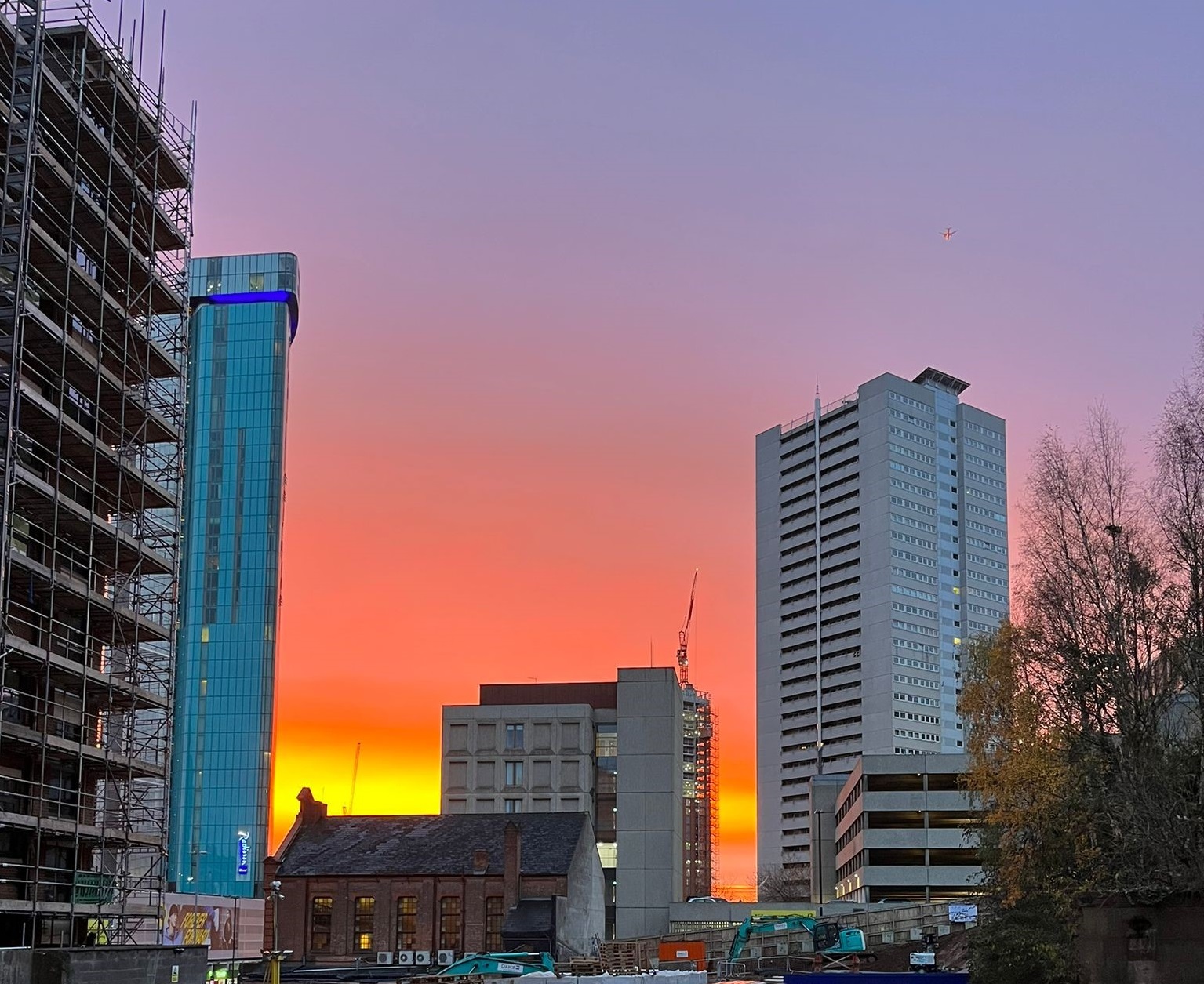
Other projects
Shaping the built environment across the UK, take a look at our case studies.




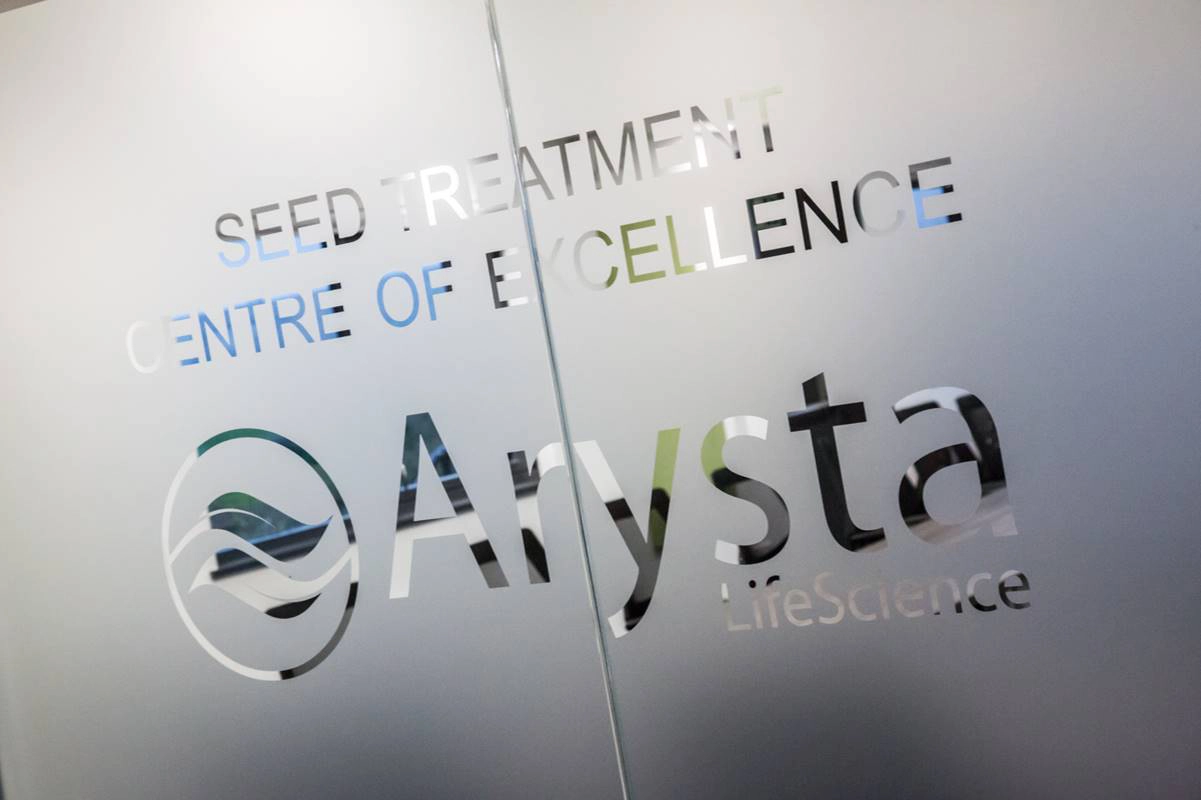
.webp)